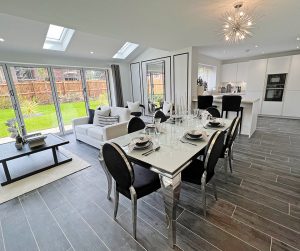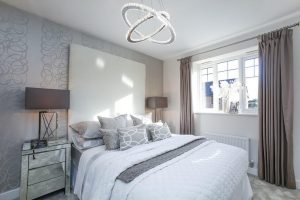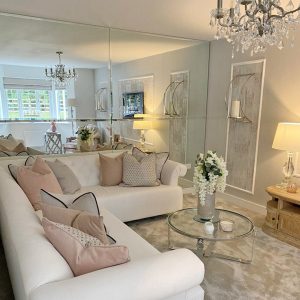The Rookery at Falcon Rise Now Launched
Posted on June 30th, 2022We’re excited to announce the long-awaited launch of The Rookery at Falcon Rise. The Rookery is the latest phase of new builds to be released at the popular Falcon Rise development in Congleton. So, if you’ve always dreamt of living in a luxurious home in this sought-after Cheshire town, look no further. It’s time to introduce the stunning range of homes available to purchase off-plan.
The Tatton
 Starting as we mean to go on with the terrific Tatton. This contemporary family home has four bedrooms and an integral garage. What’s not to like?
Starting as we mean to go on with the terrific Tatton. This contemporary family home has four bedrooms and an integral garage. What’s not to like?
As you enter the home, you are met by a large hallway that leads through to a modern lounge on one side and a downstairs WC and useful storage cupboard on the other side. At the rear of the property is the star of the show, the open-plan kitchen/dining and family area. This space is perfect for cooking, dining, relaxing and socialising.
As you head up to the first floor, this property continues to impress. There are four double bedrooms, including a spacious master bedroom, complete with a luxurious en suite. Finally, the other bedrooms benefit from the use of a stylish family bathroom and an additional storage cupboard.
The Mearley
 Continuing with the four beds. The Mearley is a stunning four-bedroom home that has been ideally designed with family living in mind.
Continuing with the four beds. The Mearley is a stunning four-bedroom home that has been ideally designed with family living in mind.
Starting with the downstairs, there is a bright and airy lounge area on one side of the hallway and an open-plan kitchen/dining area with modern french doors on the other. This spacious area lends itself perfectly to family life. To complete this floor there is also a handy storage cupboard, WC and large utility room.
Upstairs there are three double bedrooms including an impressive master bedroom with an adjoining en suite. There is also a roomy single that could also be used as a study or dressing room. Lastly, there is a modern family bathroom fitted with contemporary white sanitaryware by Ideal Standard.
The Hartford
Last but certainly not least is The Hartford. Another spacious, four-bedroom family home with an integral single garage.
 As soon as you enter The Hartford you’ll be blown away. There is a large hallway that leads through to a luxurious yet homely lounge area complete with a stylish bay window, flooding the room with natural light. To the rear of the property is the heart of the home, the extensive kitchen/dining area that benefits from an adjoining garden room complete with bi-fold doors leading into the garden and a skylight feature. And, if that wasn’t enough, there is also a handy utility room, WC and a storage cupboard.
As soon as you enter The Hartford you’ll be blown away. There is a large hallway that leads through to a luxurious yet homely lounge area complete with a stylish bay window, flooding the room with natural light. To the rear of the property is the heart of the home, the extensive kitchen/dining area that benefits from an adjoining garden room complete with bi-fold doors leading into the garden and a skylight feature. And, if that wasn’t enough, there is also a handy utility room, WC and a storage cupboard.
As you head upstairs you are met by a generous master bedroom that includes a modern en suite bathroom with a chrome heated towel rail and a luxurious rainfall shower. Bedrooms two and three are both doubles that share a Jack and Jill style ensuite and bedroom four is a roomy single that is perfectly placed next to the large family bathroom.
Why choose Congleton?
All of the Seddon Homes developments that have been constructed in Congleton have been particularly popular and it’s easy to see why. The semi-rural town of Congleton has it all. It is located nearby to areas of natural beauty as well as still being close by to the town centre, a range of local amenities and transport links. You can expect a peaceful, convenient and well-rounded life at The Rookery.
It goes without saying that every new build home at The Rookery will be built to Seddon Homes’ renowned high build quality. After all, we have been building communities for over 125 years. All properties will feature a range of fixtures and fittings as standard including a top-of-the-range kitchen and appliances.
If you like what you see and you want to make one of these beautiful properties yours. Simply call our friendly Sales Advisor on 01260 289 633 for more information. Or, if you would like to find out more about our available homes, click here.
Blog page Older Posts Newer Posts


