Southbeck - Plot 6 - Rishton
Rishton 3 Bedroom Semi Detached Storey House With Parking Space
At a Glance
£215,000 - Help to Buy Available
 Build Status Build Status |
Built |
|---|---|
 No. Beds No. Beds |
3 |
 Parking Parking |
Parking Space |
 No. Bathrooms No. Bathrooms |
2 |
 Style Style |
Semi Detached |
 No. Floors No. Floors |
1 |
 Tenure Tenure |
Leasehold |
Address:
4 Broadstones
Salterforth
BB18 5BR
Southbeck – a development of 3, 4 and 5 bedroom homes, in the small village of Salterforth, within the quaint Barnoldswick countryside.
The Rishton is a popular 3 bedroom, 3 storey home with a parking space. The Rishton offers modern living spaces throughout.
On the ground floor you will find kitchen/family area at the front of the property and a lounge with doors leading to the enclosed rear garden.
On the first floor there are 2 double bedrooms and a family bathroom.
The top floor features a large and impressive master bedroom with dressing room and en suite.
Each striking new build home in Salterforth has been constructed to Seddon Homes’ usual high standard. With high quality features found throughout each home including state of the art kitchens and top of the range appliances, these homes provide impressive living spaces for even the most astute buyer.
Leasehold for which an annual ground rent of £195.00 RPI is payable.


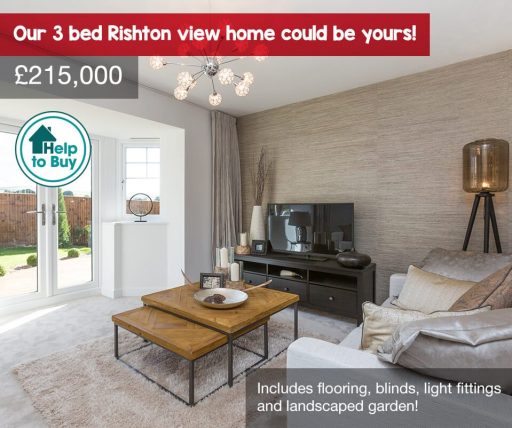
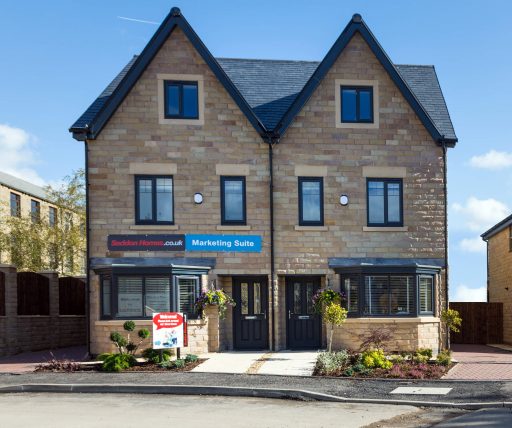




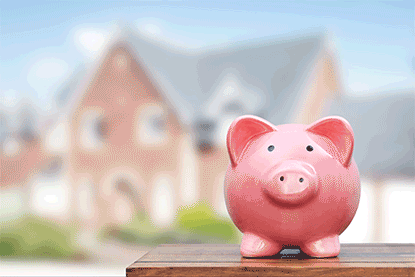

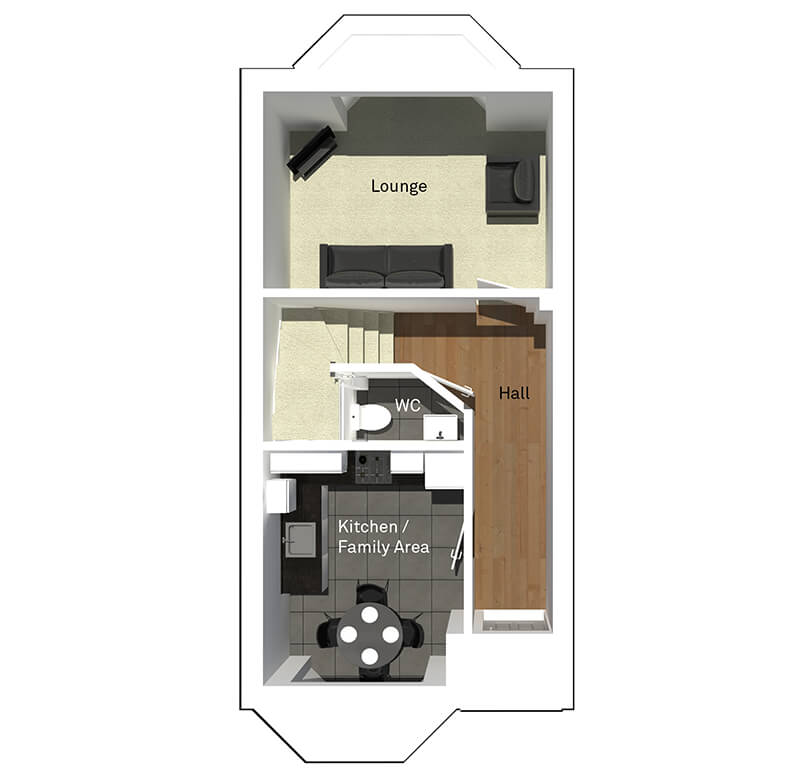
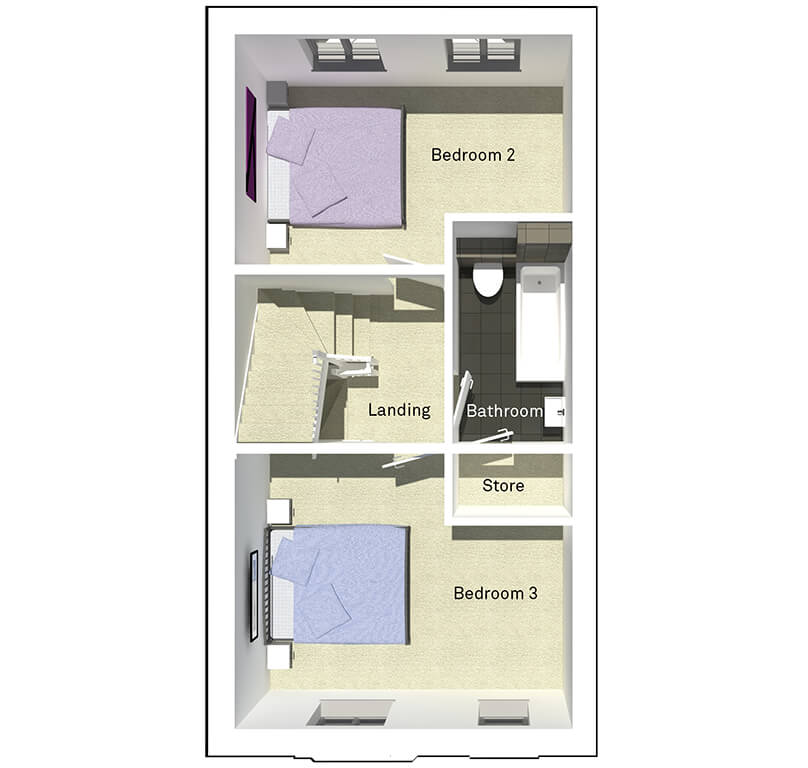
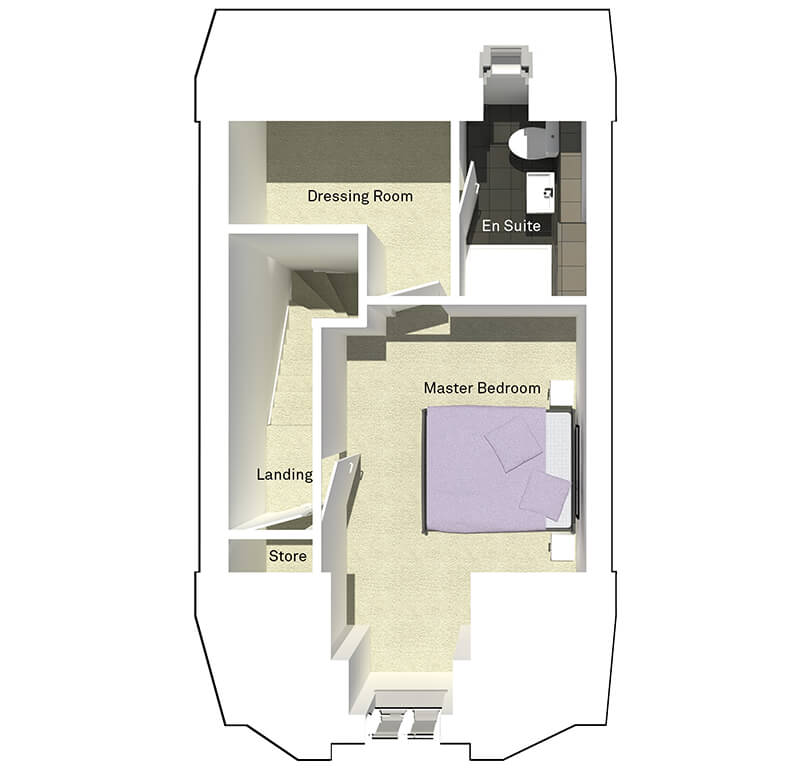
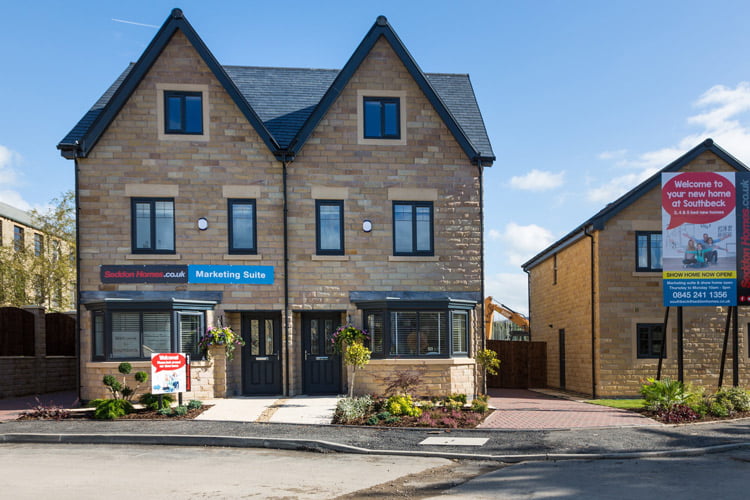
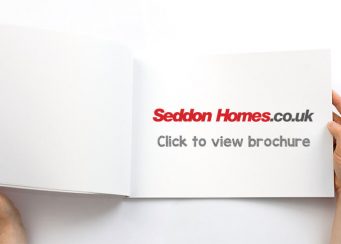
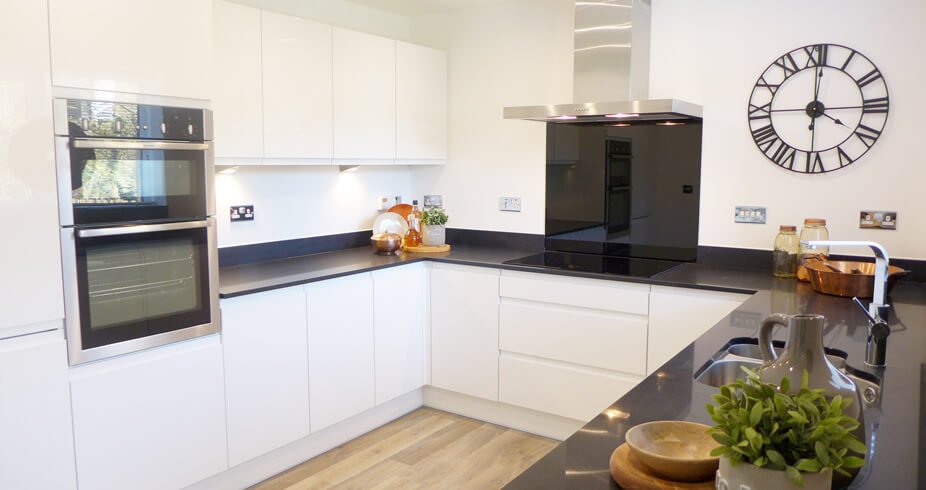


Ex view home - includes flooring, blinds, light fittings and a landscaped garden