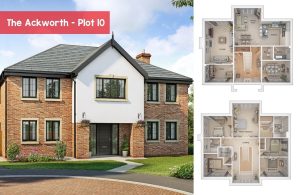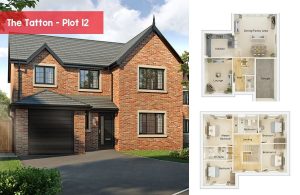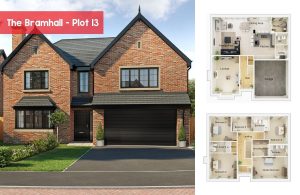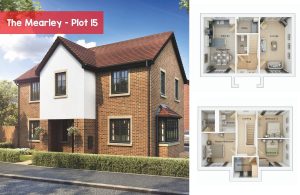Five fabulous homes available at Aspenwood Grange
Posted on November 10th, 2021With over 70% of homes now sold, our exclusive Aspenwood Grange development is proving to be ever-popular! Now, just 5 beautiful homes remain on this unique development. Aspenwood Grange is our development of just 19 new homes, and is situated in the charming town of Marple. Surrounded by trees and close to the River Goyt, this is a highly sought-after area with easy access to local shops and facilities.
Aspenwood Grange comprises a range of stylish homes, from well-designed two-bedroom bungalows to spacious four- and five-bedroom family homes. And we have for you the final lot of stunning forever-homes, available for reservation at Aspenwood Grange.
The Ackworth
 The Ackworth is a spectacular family home that is sure to blow you away. It features five double-bedrooms and a detached double garage. On the ground floor, the dining room and study are situated on either side of the spacious hallway, overlooking the well-maintained front garden. There is also a generously sized lounge with French doors that lead out to the rear garden and a modern open plan kitchen, dining and family area. Finally, the downstairs area features a practical utility room, storage cupboard and WC.
The Ackworth is a spectacular family home that is sure to blow you away. It features five double-bedrooms and a detached double garage. On the ground floor, the dining room and study are situated on either side of the spacious hallway, overlooking the well-maintained front garden. There is also a generously sized lounge with French doors that lead out to the rear garden and a modern open plan kitchen, dining and family area. Finally, the downstairs area features a practical utility room, storage cupboard and WC.
The upstairs area is equally as impressive, the five double bedrooms lead off the galleried landing area. The master bedroom is something of a dream with French double doors, an attached dressing room and luxurious en suite. The second bedroom also has an attached en suite with the third, fourth and fifth bedrooms sharing the large family bathroom, which of course is kitted out in stylish white sanitaryware. Finally, to top it all off this stunning Ackworth home has a fitted store cupboard for essential storage. The Ackworth is the premium house type at Aspenwood Grange.
Plot 10 sits gracefully on approximately 1/3 of an acre of land! And if that’s not enough space for you, you’ll appreciate that Plot 1 is set away from the main development. This grand plot is unique to Aspenwood Grange and will come specially gated.
The Tatton
 The latest addition to our portfolio is The Tatton. This impressive family home has four bedrooms, an integral single garage and an exclusive garden room. The hallway leads to a large living room at the front of the property and a modern kitchen/dining and socially designed family area at the rear. Bi-fold doors lead out onto the private garden area perfectly blending the outside with the in. Finally, the downstairs area also has a WC and handy store cupboard.
The latest addition to our portfolio is The Tatton. This impressive family home has four bedrooms, an integral single garage and an exclusive garden room. The hallway leads to a large living room at the front of the property and a modern kitchen/dining and socially designed family area at the rear. Bi-fold doors lead out onto the private garden area perfectly blending the outside with the in. Finally, the downstairs area also has a WC and handy store cupboard.
The upstairs area has four spacious double bedrooms including a master bedroom and accompanying en suite, all kitted out with a rainfall shower and heated towel rail. There is of course a large modern family bathroom to complete the property. There is only 1 Tatton house type available at Aspenwood Grange, which will proudly be positioned on Plot 12.
The Bramhall
 The Bramhall at Aspenwood Grange is another one of our latest homes and it has certainly been a popular one. This spacious five-bedroom detached home is a real find. The ground floor features a generously sized lounge with a charming bay window. The modern kitchen has an exclusive adjoining garden room, making it the perfect setting for both relaxing and entertaining. Bi-fold doors lead into the enclosed garden. The ground floor also has a practical home study, utility room and WC. Finally, to complete the downstairs area there is also a useful storage cupboard.
The Bramhall at Aspenwood Grange is another one of our latest homes and it has certainly been a popular one. This spacious five-bedroom detached home is a real find. The ground floor features a generously sized lounge with a charming bay window. The modern kitchen has an exclusive adjoining garden room, making it the perfect setting for both relaxing and entertaining. Bi-fold doors lead into the enclosed garden. The ground floor also has a practical home study, utility room and WC. Finally, to complete the downstairs area there is also a useful storage cupboard.
The first floor contains the five spacious bedrooms that lead off the gallery landing. The master bedroom couldn’t get any more luxurious as it includes a dressing room and adjoining en suite. The second and third bedrooms share a modern Jack and Jill en suite and the final single and double bedrooms share the stylish family bathroom that is complete with white sanitaryware and a rainfall shower. You will find only 1 of this magnificent house type on Plot 13.
The Mearley
 Last but by no means least is The Mearley. The Mearley is certainly an impressive family home as it has four bedrooms, a private driveway and a premium garden. And, if you reserve soon, you can occupy this lovely home on Plot 15 just in time for Christmas 2021!
Last but by no means least is The Mearley. The Mearley is certainly an impressive family home as it has four bedrooms, a private driveway and a premium garden. And, if you reserve soon, you can occupy this lovely home on Plot 15 just in time for Christmas 2021!
The downstairs area features a spectacular lounge area that takes up one entire side of the home. Next to this, there is a large kitchen and dining area with French doors leading onto the private garden. This spacious area makes it the perfect place for a family – or a sizeable Christmas tree! Completing the downstairs space is a WC, utility area and store cupboard.
Moving upstairs there are three double bedrooms and a single. The master bedroom benefits from an adjoining en suite, complete with a rainfall shower and heated towel rail. Finally, to complete the home is a stylish family bathroom kitted out with contemporary white sanitaryware.
Now you have seen everything that our development at Aspenwood Grange has to offer, there isn’t much more to say. Other than if you think you’ve found your dream home you need to be quick, why not come and see it for yourself. Call and speak to one of our Sales Advisors on 01925 839 504 or submit an enquiry and we will be sure to get back to you as soon as we can.
Blog page Older Posts Newer Posts


