Waterside - Plot 13 - Arnside
Arnside 4 Bedroom Home With Parking Space
At a Glance
£315,000 - Help to Buy Available
 Build Status Build Status |
Built |
|---|---|
 No. Beds No. Beds |
4 |
 Parking Parking |
Parking Space |
 No. Bathrooms No. Bathrooms |
3 |
 Style Style |
Detached |
 No. Floors No. Floors |
3 |
 Tenure Tenure |
Leasehold |
Address:
2 Egerton Road
Belmont
Bolton
BL7 8BT
Waterside – a select new homes development with just fourteen 3 and 4 bedroom contemporary new houses in the sought after location of Belmont, Bolton.
As you enter the Arnside you are met by a spacious hallway which leads to the contemporary kitchen/family area and welcoming lounge.
On the first floor there is a large double bedroom with en suite and two single bedrooms, as well as the modern family bathroom.
On the third floor is the well sized master bedroom with en suite and stunning waterside views.
These new homes for sale in Belmont have also been designed to provide an abundance of space both inside and out with a finish to the highest standard.
Leasehold with balance of 999 years for which a ground rent of £299.00 PA RPI is payable.


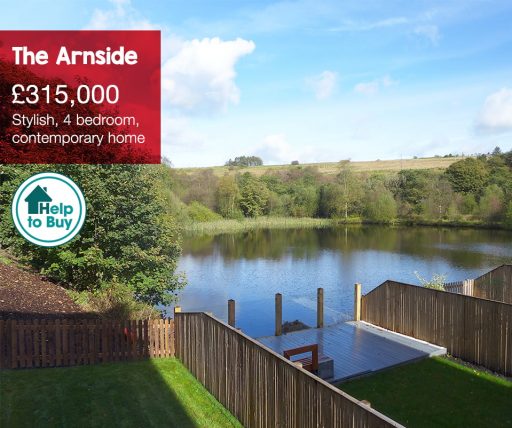
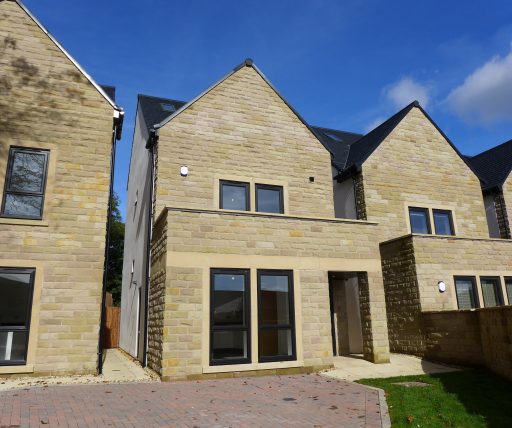





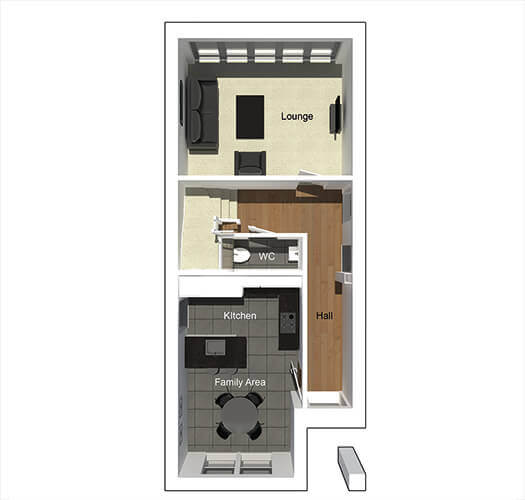
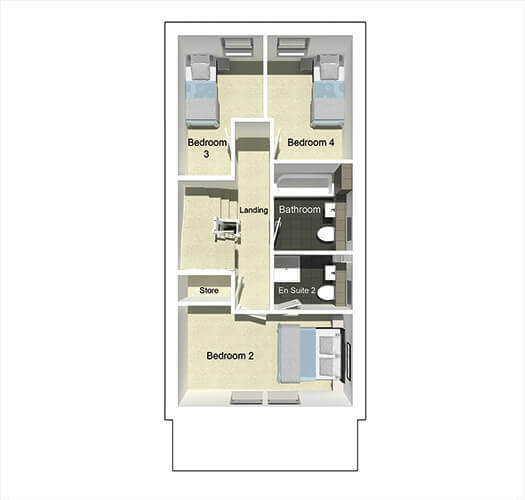
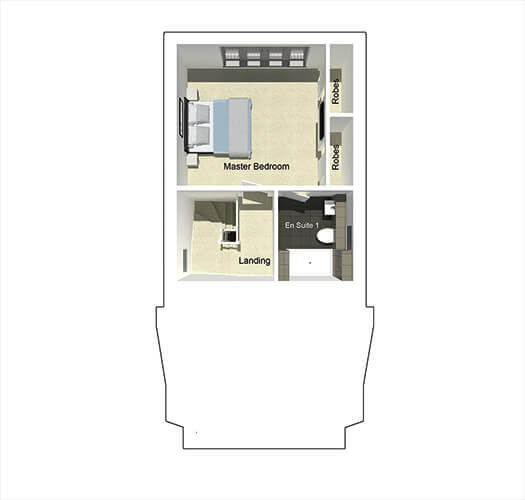
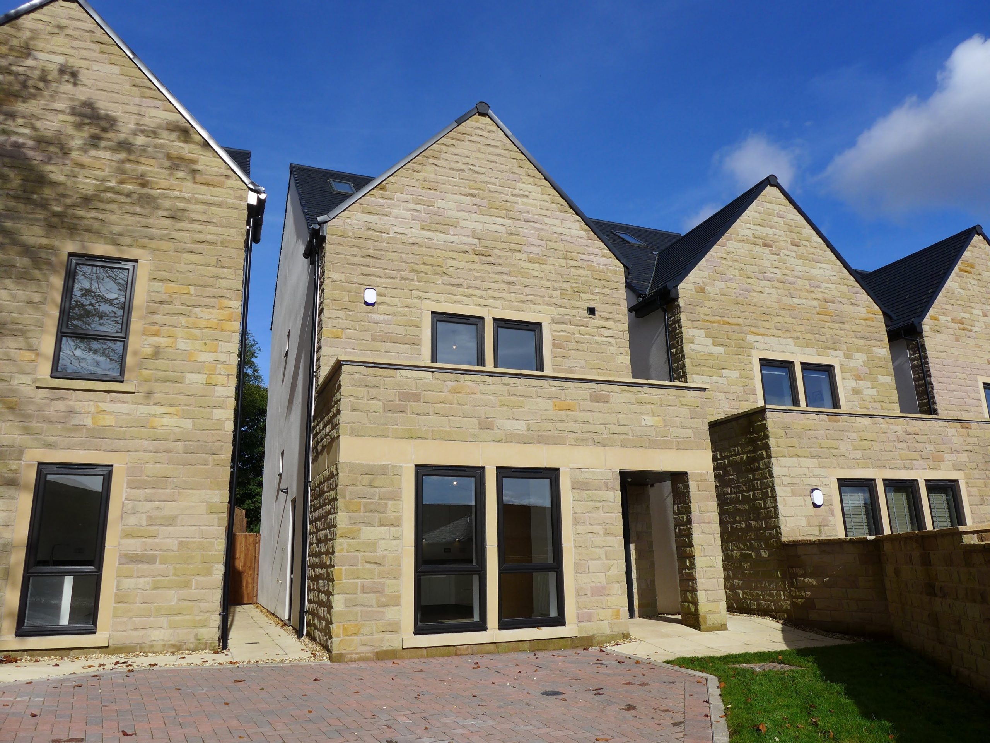
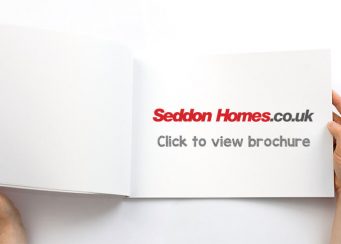
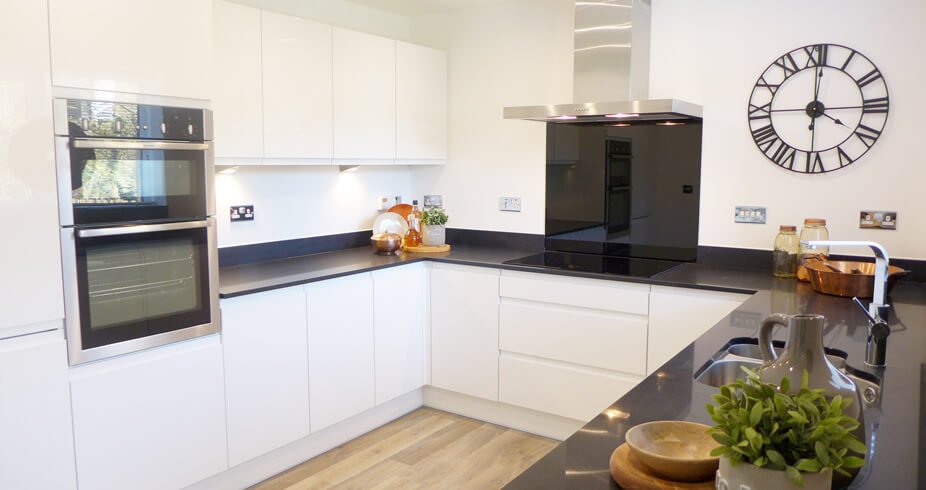
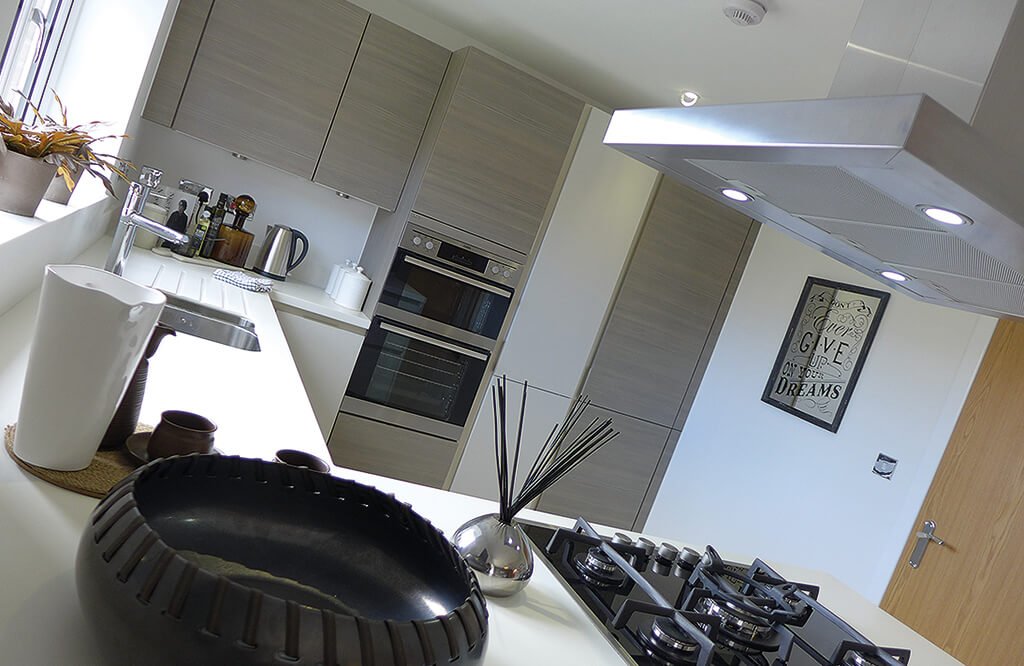
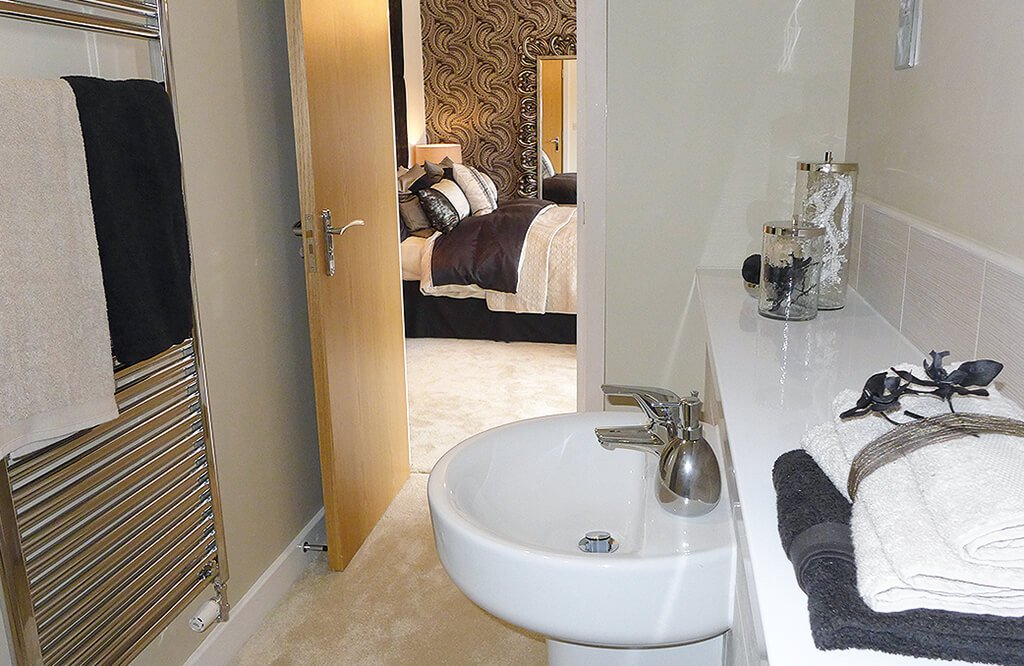
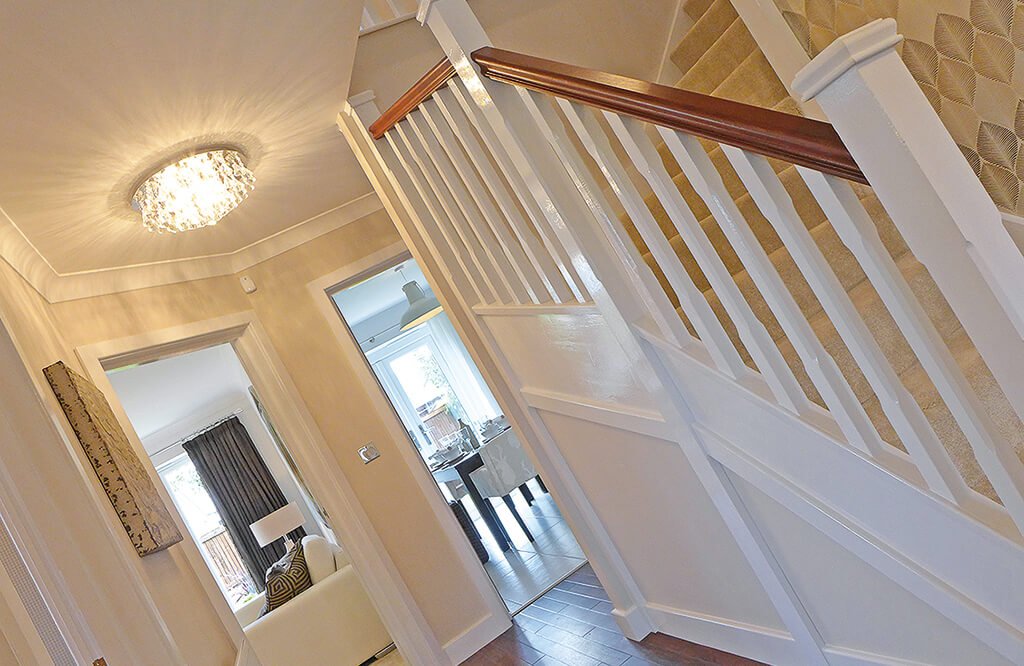


*LAST ONE REMAINING* FLOORING INCLUDED THROUGHOUT!
Includes Integrated Washing Machine & Dishwasher!!