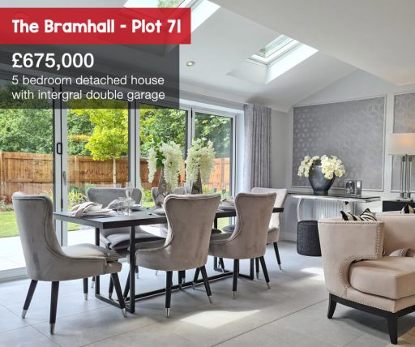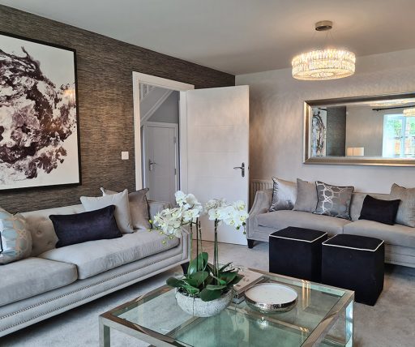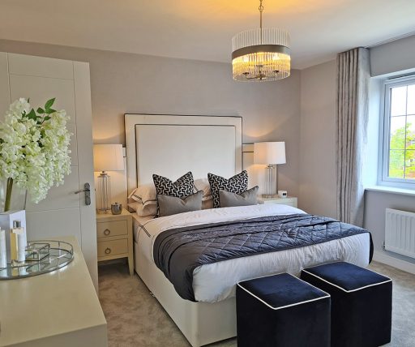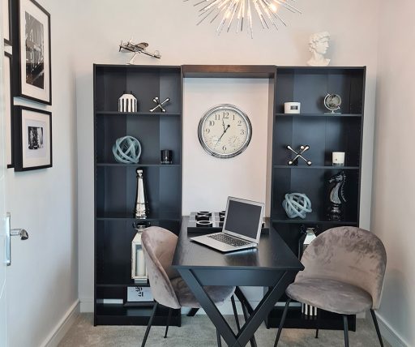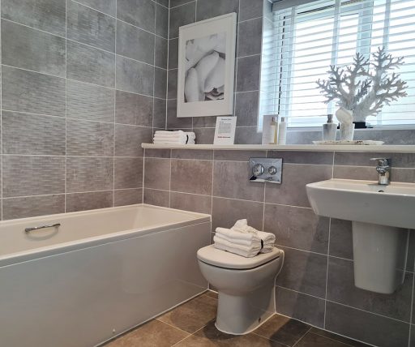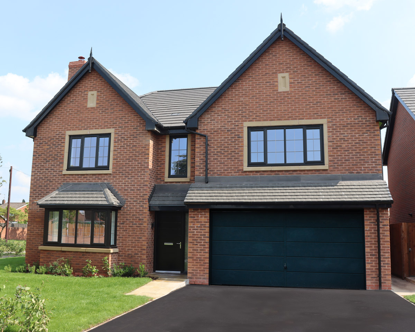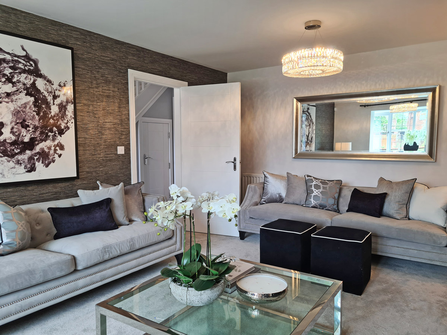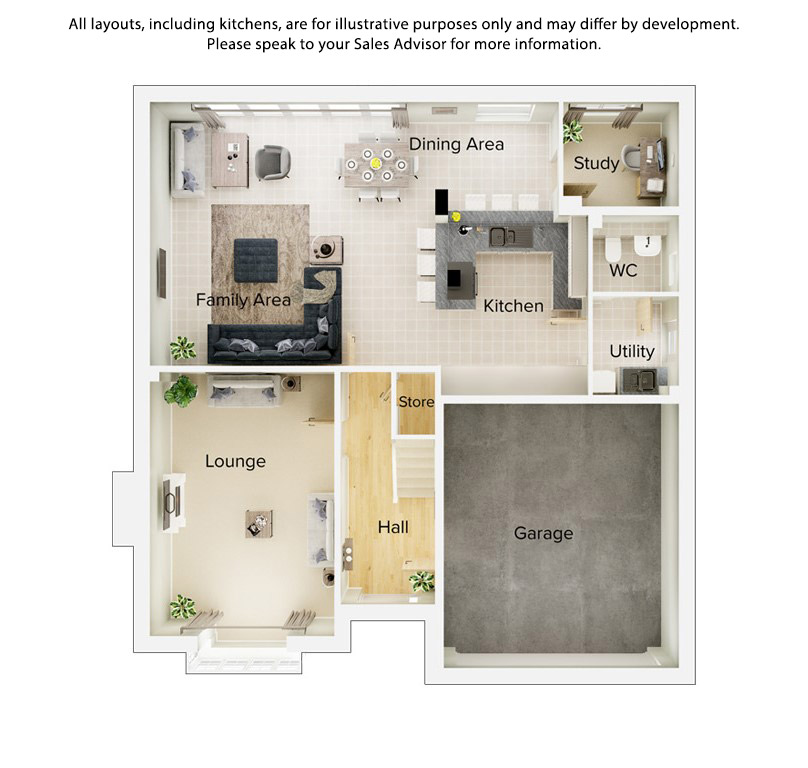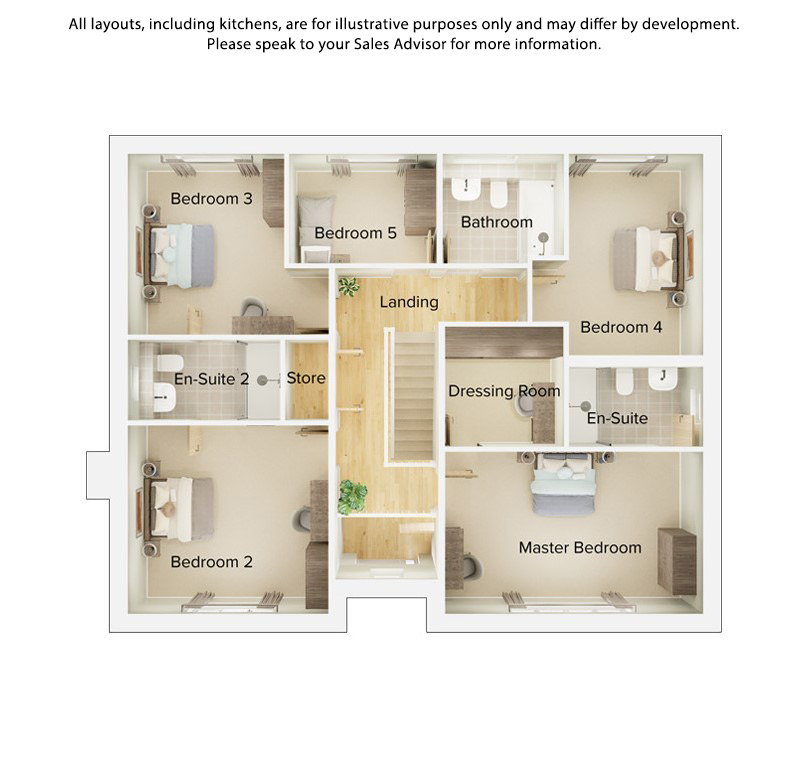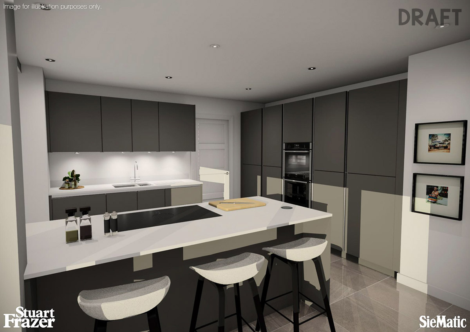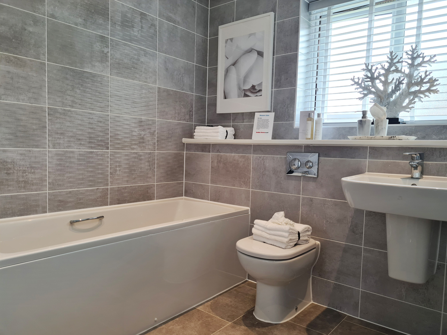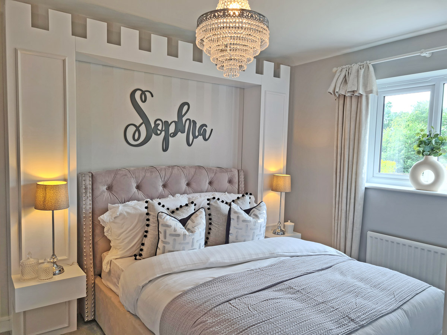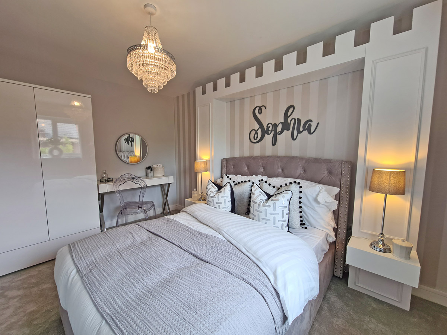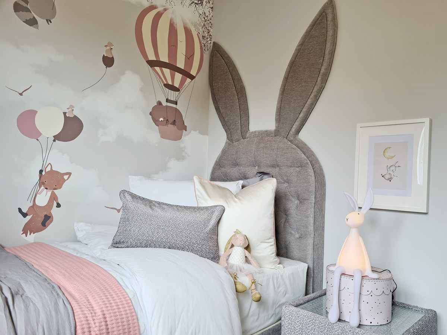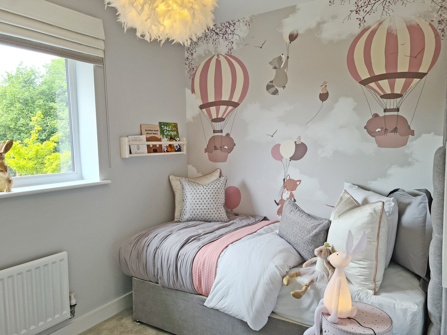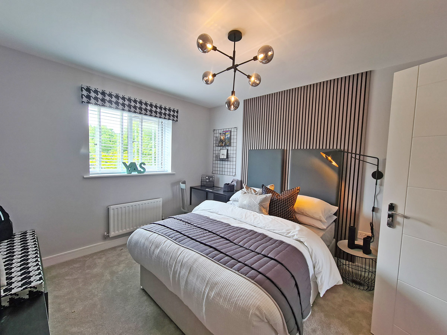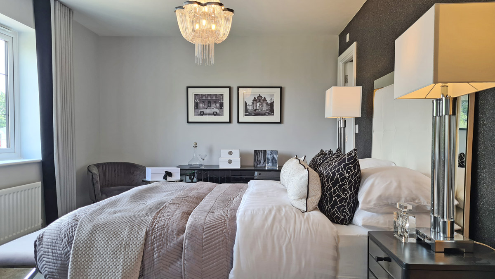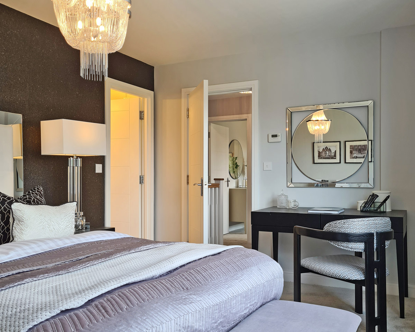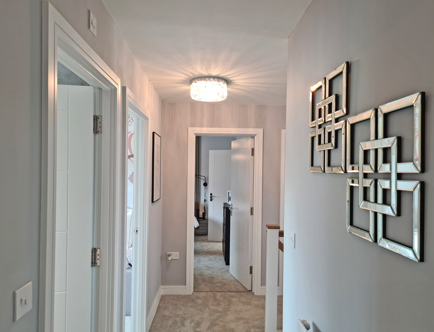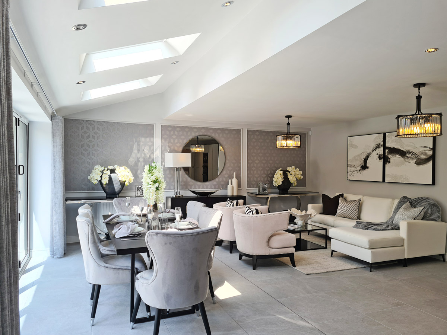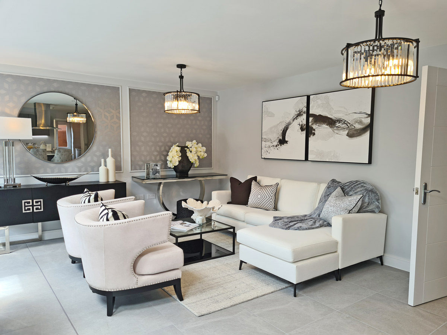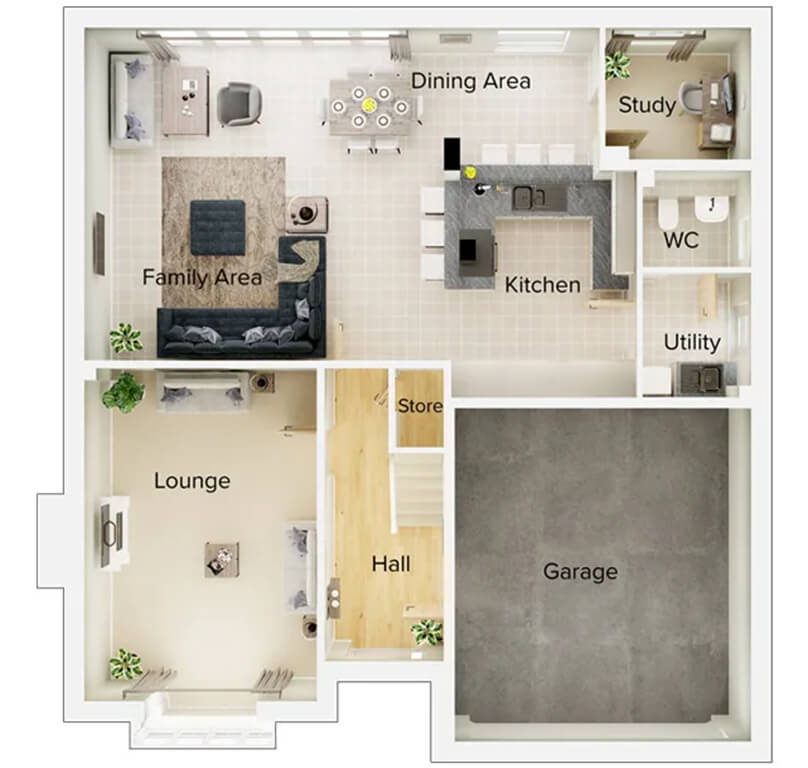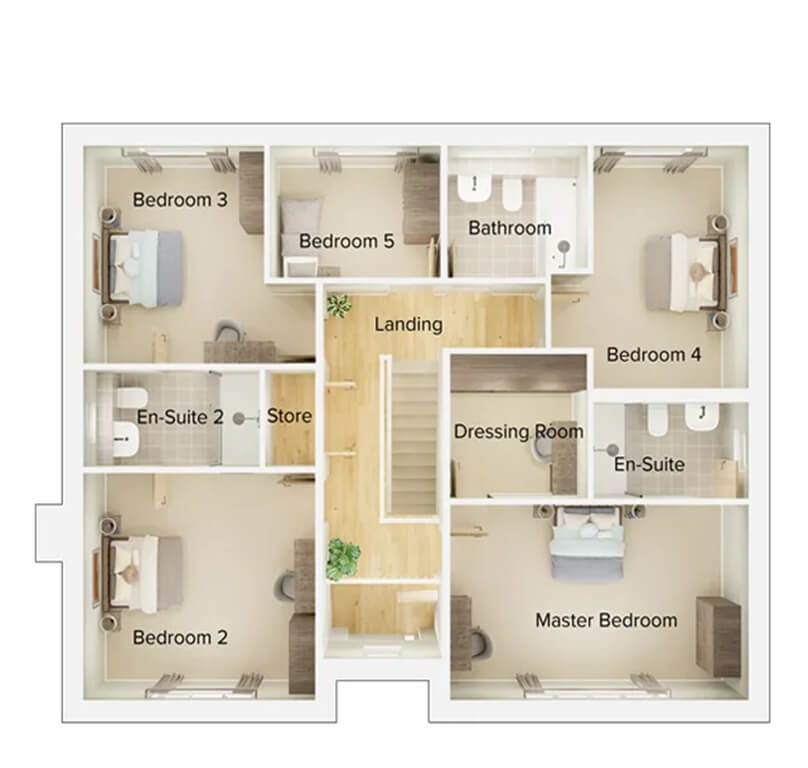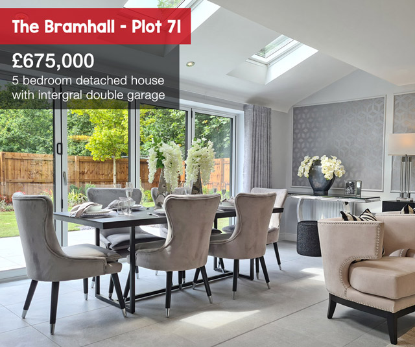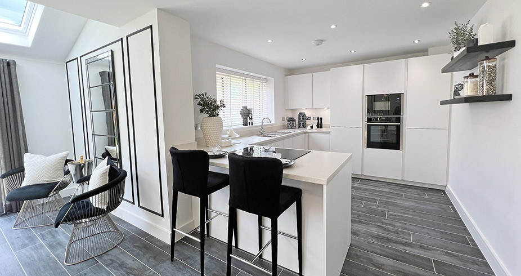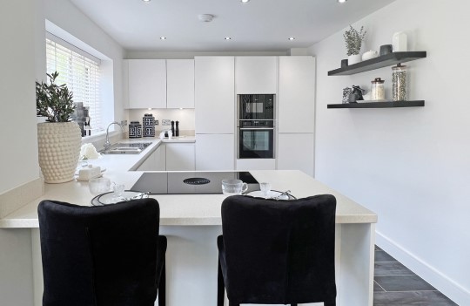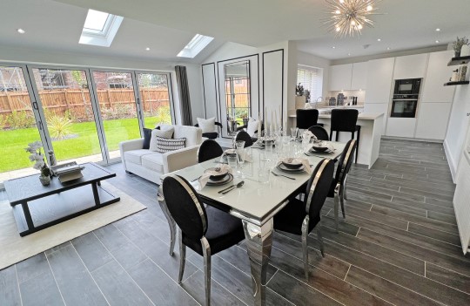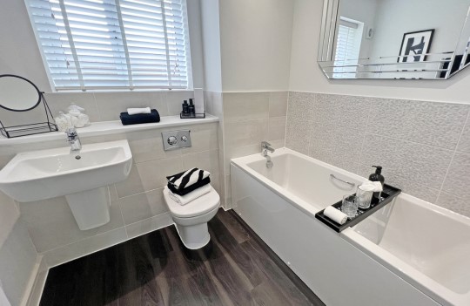Lavender Fields - Plot 71 - Bramhall
5 bedroom detached house with integral double garage
At a Glance
£675,000
 No. Beds No. Beds |
5 |
|---|---|
 Parking Parking |
Attached Double |
 No. Bathrooms No. Bathrooms |
3 |
 Style Style |
Detached |
 No. Floors No. Floors |
2 |
 Tenure Tenure |
Freehold |
Address:
20 Knotting Road
Langley
SK11 0AU
Lavender Fields is a modern new homes development of 2, 3, 4 & 5 bedroom homes in Langley, Macclesfield. These homes will be situated in a delightful location with beautiful rural surroundings.
The Bramhall is one of the latest additions to our portfolio. This spacious five bedroom detached home has over 2,100 square footage of contemporary design & accommodation, along with an integral double garage.
On the ground floor, the large lounge at the front of the property has a bay window. The extensive kitchen – with an exclusive adjoining garden room feature – is designed with generous space for dining, entertaining and relaxing, and has bi-fold doors to the enclosed rear garden. There is also a useful home study, utility room and WC. Lastly, completing this floor, is a useful store cupboard.
The first floor features a gallery landing, surrounded by 5 great bedroom spaces – including a master with luxurious dressing room and rainfall-shower en suite, and a roomy single. Generously-sized bedrooms 2 and 3 share a Jack and Jill en suite, and there is a further double bedroom. The stylish family bathroom has sanitaryware by Ideal Standard
Seddon Homes’ renowned build quality will be evident in every home at Lavender Fields. Many features, which other housebuilders charge as extras, are included as standard in a Seddon home. So, your SieMatic designer kitchen, tiled bathroom suites and shower cubicles, and turfed & fenced garden are all included in the price.


